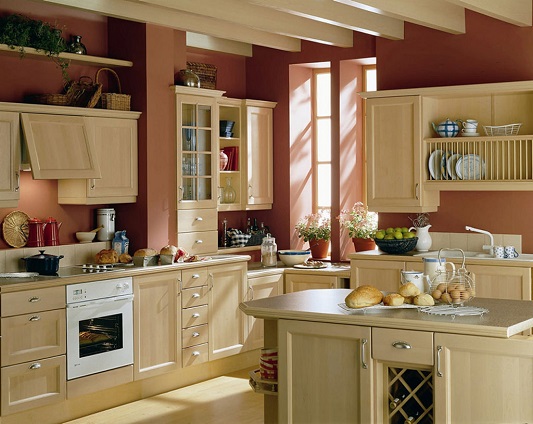Small kitchens may present a design challenge, but they can also be a step-saving model of efficiency.
• Creativity is required to find storage in a small kitchen.
• Manufacturers are making smaller-scaled appliances that work well in small kitchens.
• You don’t have to give things up in a small kitchen if you try a different approach. If you have room for only a small bowl sink, try using one that is deeper than average.
• Pantry storage with units that go floor to ceiling provides maximum storage.
• If your kitchen is at least 3.8 metres wide by 4metres, it can accommodate freestanding storage in the centre (usually an island) that is convenient from any spot in the kitchen.
• Use space-saving design ideas for an eating area in a small kitchen: a banquette with storage underneath; a drop table; a small round table and two chairs tucked in a corner.
• The galley kitchen, which lines up cabinets and appliances on either side of a corridor, is one of the most popular designs for small spaces. Everything is within easy reach for the cook.



































