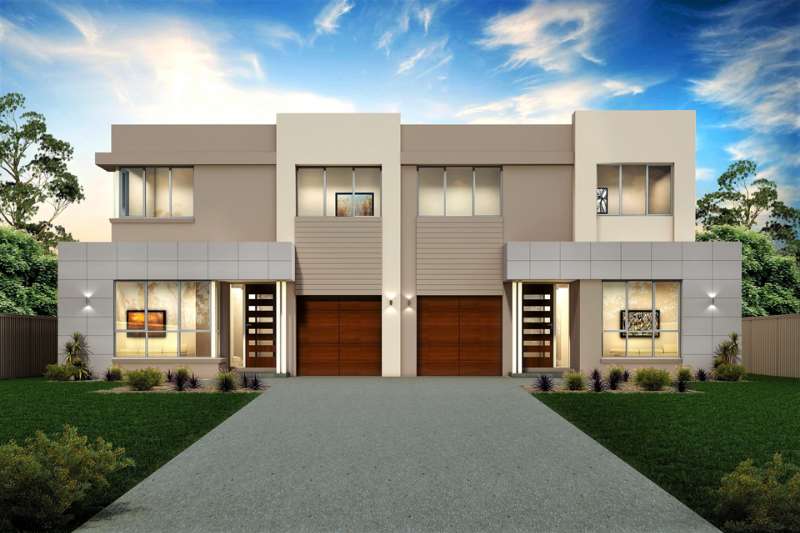Here are few things we need to know before we develop a Dual Occupancy House as this will make it easier for long term
Council approvals
It usually takes around three to six months to get dual occupancy designs through council.It will be more complex to get an approval than a single one. We might need a service from a builder to manages this process for us.
House footprint
In Australia, generally we cannot have the house footprint covering more than 50% of the block (approx. 62 squares)Block frontage width
We ideally need a street frontage of more than 12m or around 15m.Driveway crossovers
We cannot have two driveway crossovers within a 12m frontage.We will also need to check whether street trees or electricity poles are going to affect.
Block dimensions
Most people have dimensions around 15.24m wide x 43.5m deep (approx. 635sqm) for their dual occupancy designUpgrade costs
When we looking at the base price of designs on offer, it’s better for us to prepare the multiply cost because every additional inclusion will be double (because there are two properties).Feasibility
We will need to ascertain whether there is going to be a financial gain. If we engage an experienced builder, they should be able to provide us more guidance on this and help with the number crunching. Good builders will want to see us get the most out of our asset and should help us achieve this.
Dual Keys can asses our properties suitability and determine any considerations for us to undertake.



































