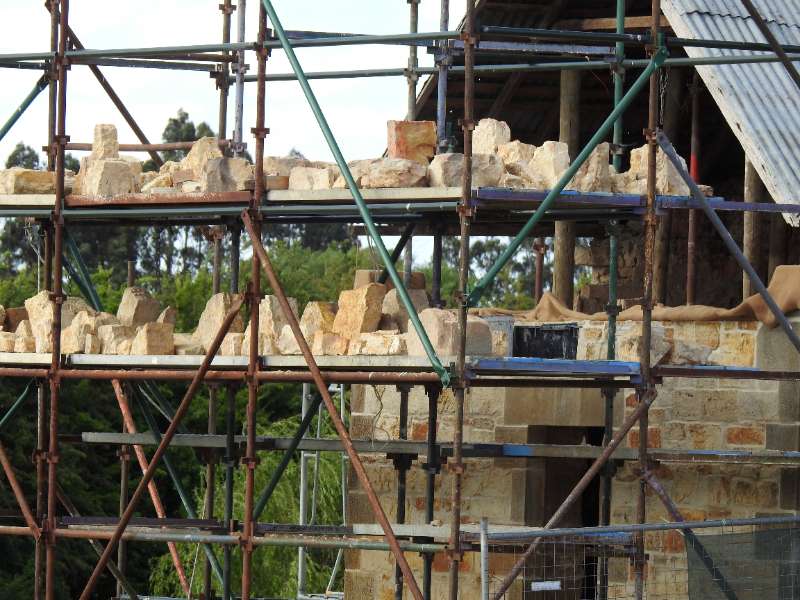A dual occupancy development can also be known as a ‘multi-dwelling’, ‘duplex’ or ‘side-by-side development’. You will find there is a range of layout options available, either two attached dwellings sitting side by side (both with a street frontage), or one behind the other (with a driveway down one side to the rear property).
What can you do with a dual occupancy home design?
• Live in one house, sell the other (they will need to be on separate titles)
• Live in one house, rent the other (potential income stream if in areas where rent supply is low)
• Sell both houses (best in areas where housing stock is low and demand is high)
In recent years, land values have appreciated significantly more than houses. For many people, they are sitting on potential gold, but all their equity is tied up in the land beneath their house. This is why dual occupancy house designs are increasingly becoming more popular with homeowners. Stephen from Marque says “It is clever equity cash up tool, enabling you to subdivide your property, live in one home and sell the other.”
Our top tips to consider when building a dual occupancy home:
• Block frontage width: You will need a street frontage of more than 12m (ideally around 15m)
• Block dimensions: The average dimensions needed for a dual occupancy design are 15.24m wide x 43.5m deep (approx. 635sqm)
• House footprint: Generally you cannot have the house footprint covering more than 50% of the block (approx. 62 squares)
• Driveway crossovers: You cannot have two driveway crossovers within a 12m frontage. You will also need to check whether street trees or electricity poles are going to affect where you place your driveways.
• Feasibility: You will want to ascertain whether there is going to be a financial gain by you doing this. If you engage an experienced builder, they should be able to provide you with more guidance on this and help you do the number crunching. Good builders will want to see you get the most out of your asset and should help you achieve this.
• Upgrade costs: When looking at the base price of designs on offer, always keep in mind that you will need to multiply every additional inclusion by two (because there are two properties). This can add up quickly!
• Council approvals: On average it will take 3-6 months to get dual occupancy designs through the council. You will want to select a builder that manages this process for you, as it can be more complex than a single dwelling approval.
• Dual occupancy for a greenfield estate: If you are in a greenfield estate, you will need to check whether there is a single dwelling covenant (meaning you cannot build a dual occupancy dwelling). It is often not worth the investment, for the lower resale you will get in these locations, this is why dual occupancy home designs are more commonly for knock-down rebuilds.
Design tricks for a dual occupancy
One of the complexities when designing a dual-occupancy house is that you are working with a limited footprint, and when planning the layout of the spaces, there are restrictions you are working with.
Some spaces need to be on the ground floor and therefore will take up precious sqm of your house footprint. Therefore these spaces need careful consideration.
• Consider a single garage instead of a double
• Include the office, laundry and powder room next to the garage.
• Place the stairwell above the pantry (you can’t waste valuable space with wide stairs in the centre of the house)
• Move the kitchen to an internal wall to increase window space
Before you make the decision, you need to do some preliminary research to ensure you understand all your options. Consider the benefits of this approach; look online to see what designs are available, and then start talking to builders who specialise in dual-occupancy dwellings to get a feeling for what you can build for your budget.
If you are looking for dual property investment in Sydney, do not hesitate to call Dual Keys today!
source: ibuildnew



































